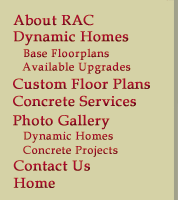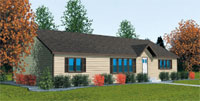 |
|
The Acadia
Dimensions: 28' x 56'
Square Footage: 1568
Bedrooms: 3
Bath: 2 + 1/2
(Click image for details) |
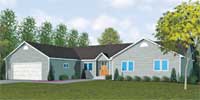 |
|
The Brook Haven
Dimensions: 28' x 40' / 24' x 36'
Square Footage: 1984
Bedrooms: 3
Bath: 2 + 1/2
(Click image for details) |
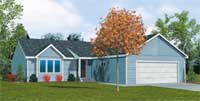 |
|
The Cedar Hill
Dimensions: 28' x 48'
Square Footage: 1344
Bedrooms: 3
Bath: 2
(Click image for details) |
 |
|
The Charleswood 1248
Dimensions: 26' x 44' / 8' x 13'
Square Footage: 1248
Bedrooms: 2
Bath: 2
(Click image for details) |
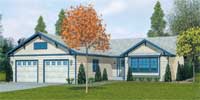 |
|
The Charleswood 1400
Dimensions: 28' x 46' / 8' x 14'
Square Footage: 1400
Bedrooms: 2
Bath: 2
(Click image for details) |
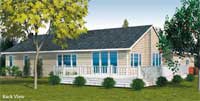 |
|
The Charleswood 1976
Dimensions: 28' x 48' / 8' x 14'
Square Footage: 1976
Bedrooms: 2
Bath: 2
(Click image for details) |
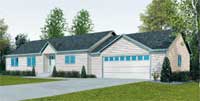 |
|
The Covington
Dimensions: 28' x 48'
Square Footage: 1344
Bedrooms: 3
Bath: 2
(Click image for details) |
 |
|
The Eagle View
Dimensions: 28' x 48'
Square Footage: 1344
Bedrooms: 2
Bath: 2
(Click image for details) |
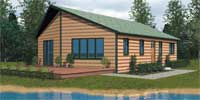 |
|
The Lakeview
Dimensions: 26' x 44'
Square Footage: 1092
Bedrooms: 2
Bath: 1
(Click image for details) |
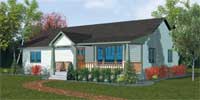 |
|
The Prairieview
Dimensions: 28' x 44'
Square Footage: 1232
Bedrooms: 2
Bath: 1 + 3/4
(Click image for details) |
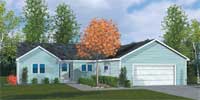 |
|
The Shoreview 1568
Dimensions: 28' x 40' / 14' x 32'
Square Footage: 1568
Bedrooms: 3
Bath: 2
(Click image for details) |
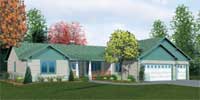 |
|
The Shoreview 1680
Dimensions: 28' x 44' / 14' x 32'
Square Footage: 1680
Bedrooms: 3
Bath: 2
(Click image for details) |
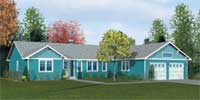 |
|
The Shoreview 1848
Dimensions: 28' x 50' / 14' x 32'
Square Footage: 1848
Bedrooms: 3
Bath: 2 + 1/2
(Click image for details) |
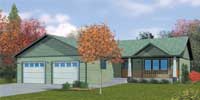 |
|
The Spruce Hollow 1232
Dimensions: 28' x 44'
Square Footage: 1232
Bedrooms: 2
Bath: 2
(Click image for details) |
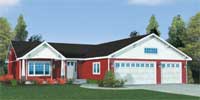 |
|
The Spruce Hollow 1400
Dimensions: 28' x 50'
Square Footage: 1400
Bedrooms: 3
Bath: 2
(Click image for details) |

